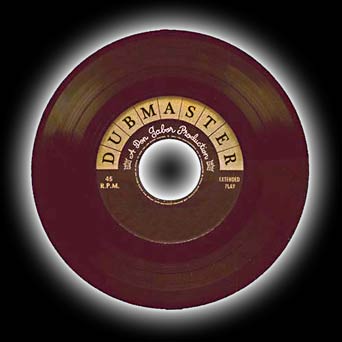|
|
|
|
|
|
Ceiling Slats
|
Tool Migration
|
J-box Frame
|
Back Forty
|
| 1))) April starts with a ceiling full of hand-milled MDF slats and a quick lawn mow before things get out of hand. I've begun to build some tool storage out in the airlock as the mobile workbench destruction date nears, and in between Phase 3 planning discussions, Rob and I blocked out the area around the 100-amp feeder j-box. |
|
|
|
|
|
|
Tool Zone
|
Bench Disassembly
|
Airlock Pile
|
Hot Tulip
|
| 2))) With the tools all in their new zone, the workbench unscrewed into the lumber from whence it came. I stacked up all the leftover materials in the newly insulated & sheathed airlock, clearing the live room completely. Stay tuned for Adventures In Drywall! |
|
|
|
|
|
|
Burly Drywall
|
Proper Tools
|
12 Footers
|
Hoist Away
|
| 3))) We loaded in 24 sheets of commercial-grade drywall - that's 5/8" thick instead of the normal 1/2", and twelve feet long, to boot! How are we going to get those up on the ceiling? Aha! |
|
|
|
|
|
|
Fiberglass Hairs
|
Drywall Cutout
|
Dimpled Screw
|
Layered Wall
|
| 4))) The "firecode" rated drywall is cut out for doors, windows and power boxes, then attached to the MDF slats with short screws, using "The Dimpler"! Those are definitely some thick walls... |
|
|
|
|
|
|
Sheathed Walls
|
Drywall Knives
|
Bagged Outlets
|
Taped Seams
|
| 5))) Finally the drywall is all hung and it's time for the funnest job ever: mudding! I bagged the electrical outlets, then taped up the wall seams and applied layers of drywall mud with successively larger knives. |
|
|
|
|
|
|
Mudded Box
|
Studio Wall Mud
|
Trouble Light
|
Finished Room
|
| 6))) The joint compound (or "mud") slathers in layers over the seams and joints of the drywall, and also fills in around boxes and other wall items. I checked the final coat for smoothness with a "trouble light" held closely against the wall, then sanded out any last rough areas by hand. |
|
|
|
|
|
|
White Ceiling
|
Paint Label
|
Herbal Color
|
Green Wall
|
| 7))) Rob and I put two coats of PVA drywall primer on the walls & ceiling, then I spent an agonizing day with color choices. I finally found one I liked, ordered a couple of gallons and got to work. |
|
|
|
|
|
|
Tracklight Power
|
Tracklight Install
|
Halogen Tracklight
|
Dimmer Switches
|
| 8))) The track lighting was a little tricky because I didn't bury any boxes in the ceiling. Instead, I surface mounted the electrical box and attached a conduit-to-track power supply directly to the side. Luckily everything turned out pretty well! |
|
|
|
|
|
|
Floor Acclimation
|
Acoustic Underlayment
|
Taiwan Table Saw
|
Makin' Cuts
|
| 9))) I opened the flooring and let it acclimate to the room for a day or so. When the specialty underlayment arrived, we taped it down and began to cut the laminate floor slats. |
|
|
|
|
|
|
Floating Floor
|
Tongue In Groove
|
Open Field
|
Laid Flooring
|
| 10))) The laminate flooring is basically manufactured slats of MDF material with a photo (or sometimes a thin piece) of some kind of wood laminated onto the surface. The slats have a tongue and groove system along their edges, and they snap together into an interlocking field pretty quickly. |
|
|
|
|
|
|
Chisel Chips
|
Burly Hinge
|
Supporting Cast
|
Hung Sound Door
|
| 11))) We decided to hang the soundproof Practice Room door at the transition between the airlock and the live room. After digging up some extra-burly reinforced hinges at the local salvage joint, we jimmied the extra-thick (and extra-heavy!) door into place on the newly mortised jamb. |
|
|
|
|
|
|
Weatherstrips
|
Full Stops
|
Airlock Door
|
Practice Door
|
| 12))) The next step in the doorway installing the stops, which are the pieces of wood the door closes against. These have a groove milled into them (by us) which receives the flange of the weatherstripping and holds it tight. |
|
|
|
|
|
|
Rough Opening
|
Thick Sheathing
|
|
|
| 13))) The control room window (about 4'x6') requires a "sub-floor" of plywood sheathing all around. This will provide a continuous surface for affixing the thick oaken sills (thanks, Second Use!) and the custom window stop. |
|
|
|
|
|
|
Shellacked Casing
|
Casing Cutdown
|
Box Trim
|
Easy Trim
|
| 14))) After selecting some clear pine stock and layering on a few coats of shellac (made from bugs!), we measured, cut and installed the trim pieces for the live room doorways, leaving a little reveal of the jamb around all sides. |




















































