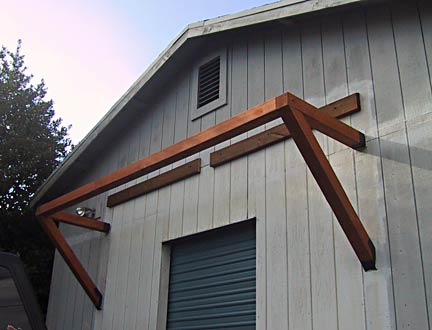
Here you can see the basic eave structure, anchored into the studs behind the garage exterior. We decided on a rafter slope of 4 (that means the slope drops 4 inches for every horizontal foot), beveled the edge of the ledger to match (18.5 degrees), and used more Timberloks to set it into place at just the right height to catch the rafter ends. |